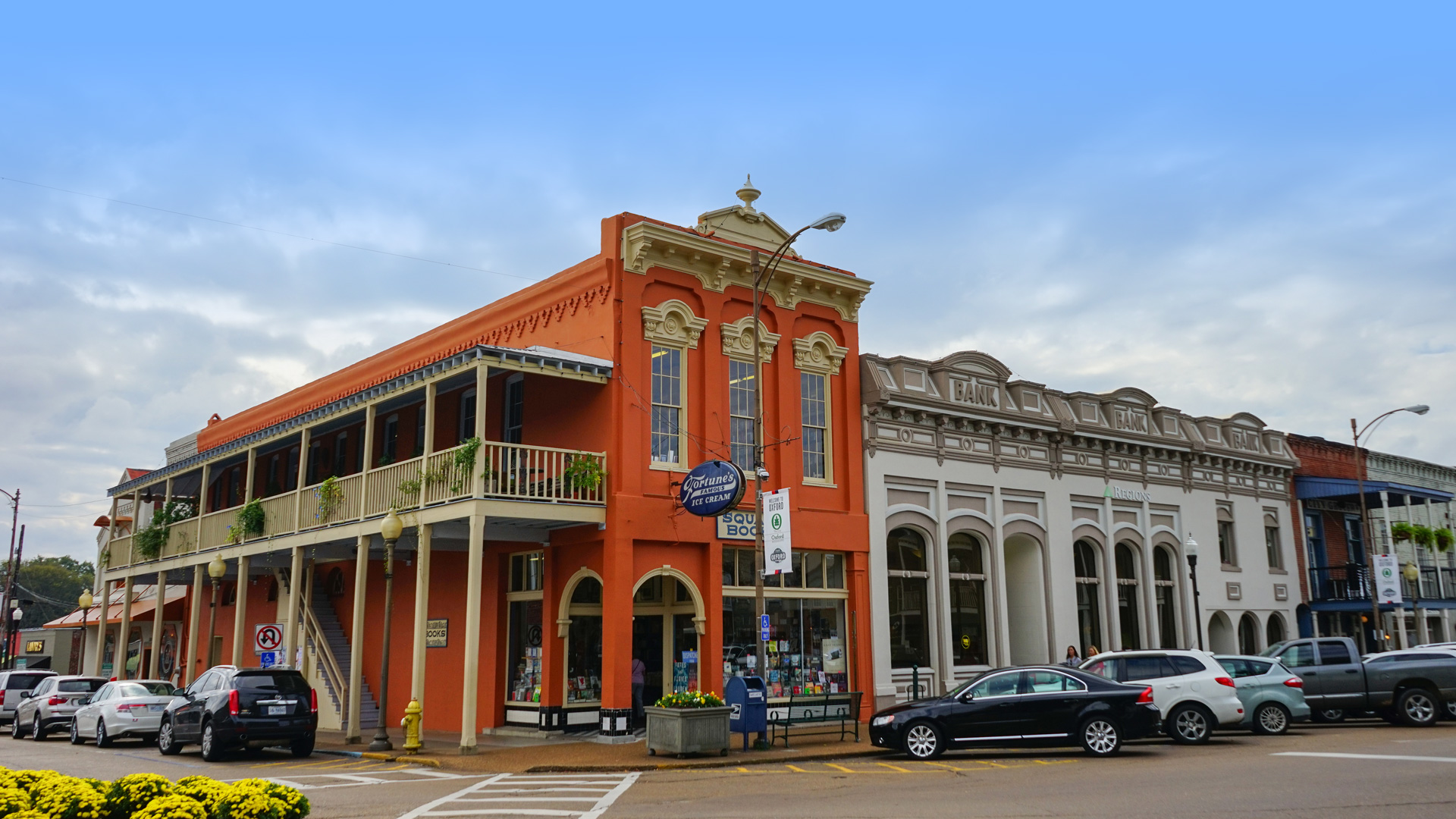
Brand New Floor Plans
Call for more information.
Mark C. Cleary, Associate Broker
Office: 662.371.1000
Cell: 713.303.8924
MarkCCleary@gmail.com

Call for more information.
Mark C. Cleary, Associate Broker
Office: 662.371.1000
Cell: 713.303.8924
MarkCCleary@gmail.com